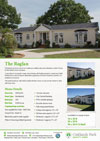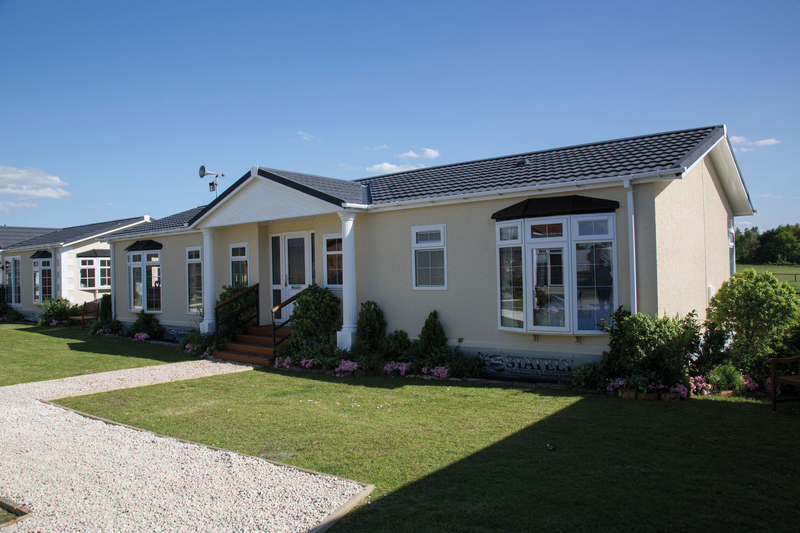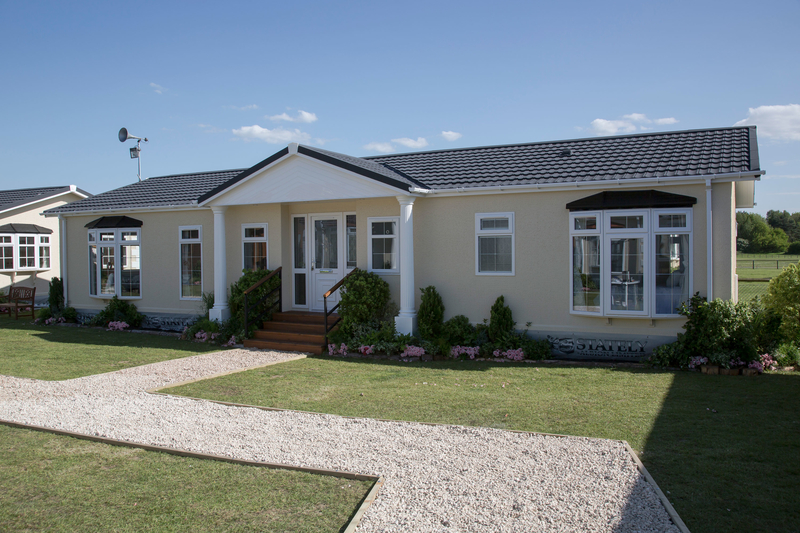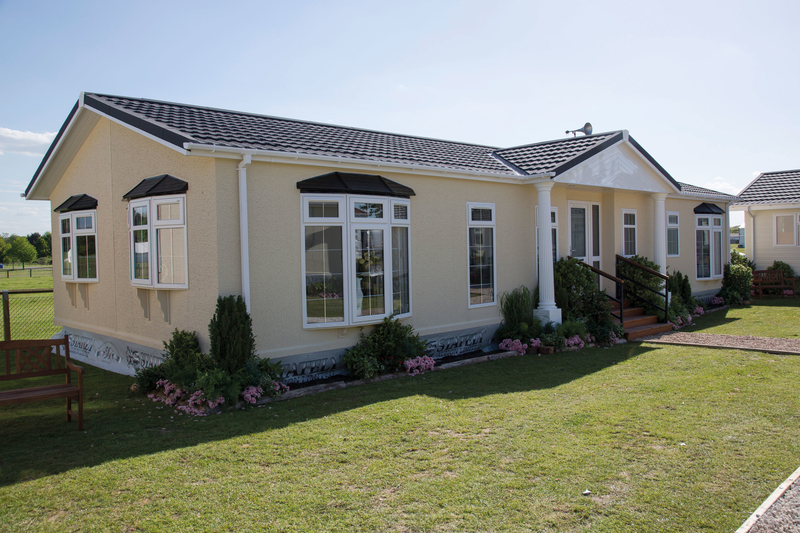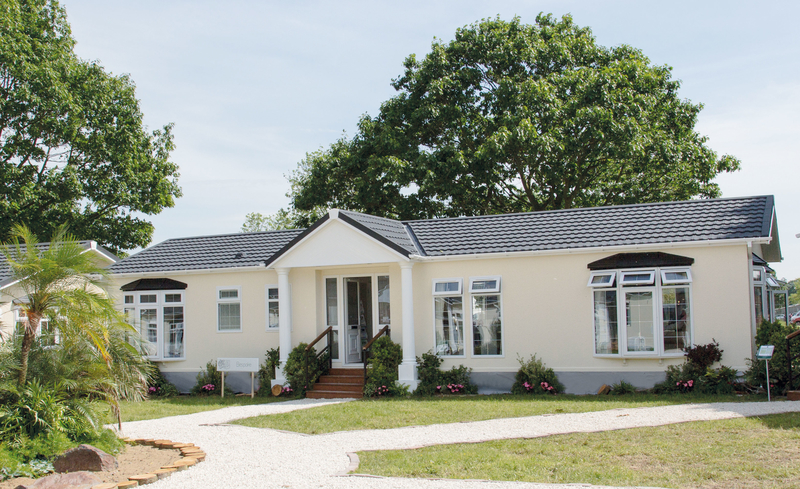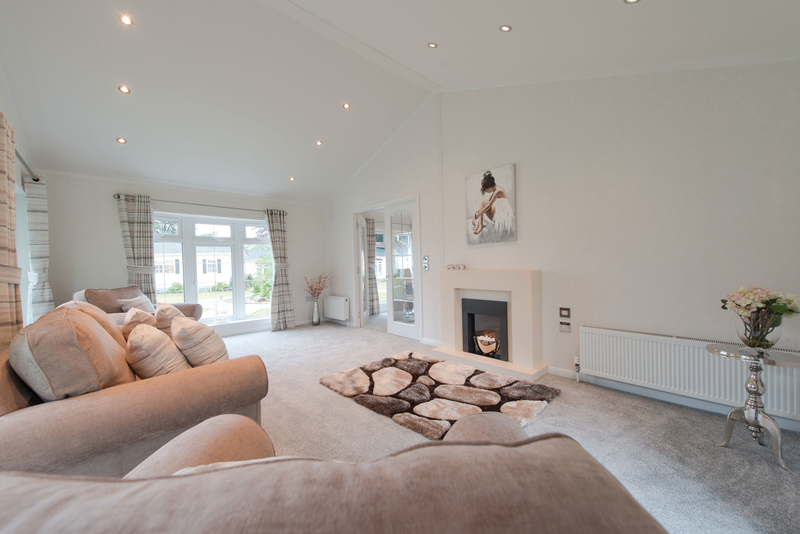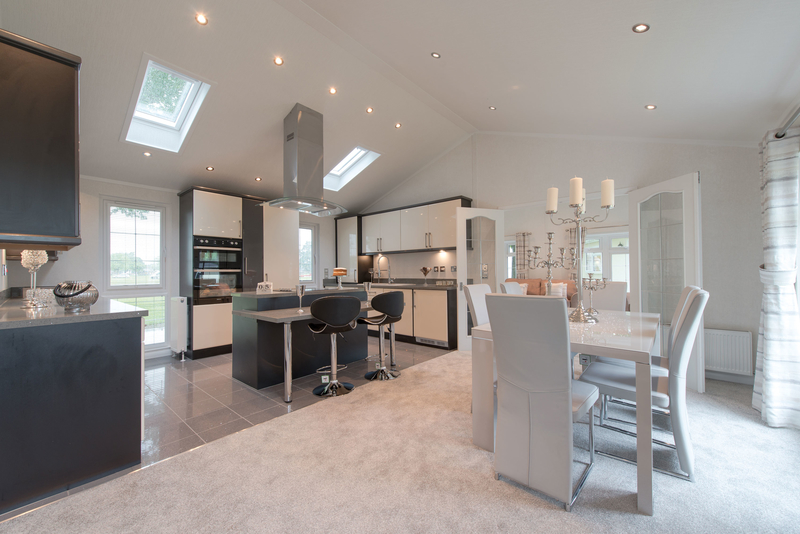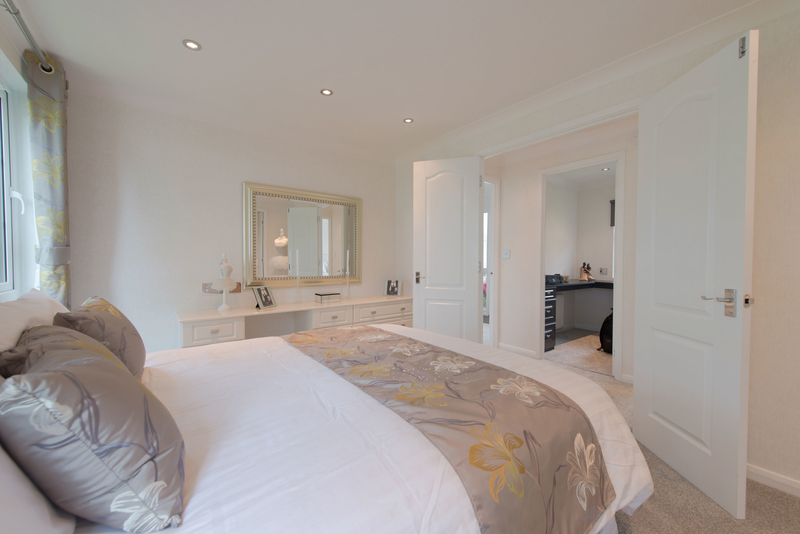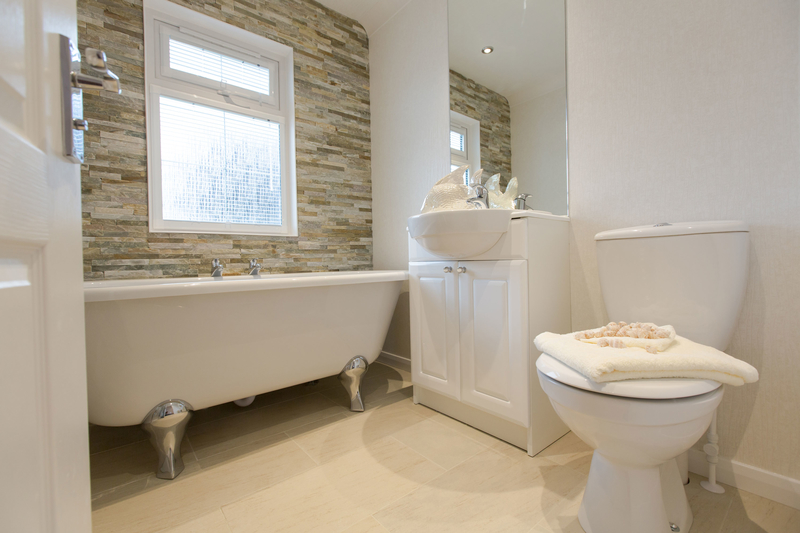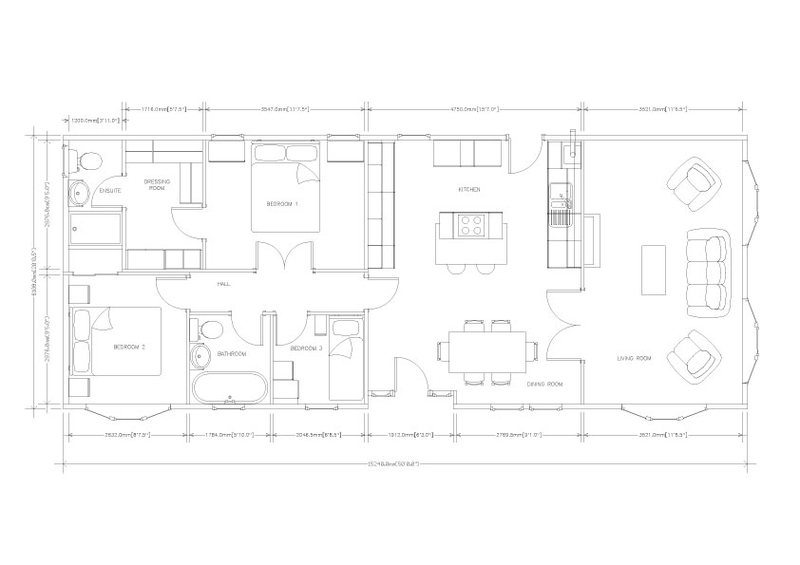The Raglan
The Raglan was born out of our continuous collaboration and attention to detail driven by the desires of our customers.
A new twist to our popular range of park homes, the Raglan presents a grand and stylish Kitchen that is sure to impress. Integrated appliances, housed in luxurious cabinets, are included as standard.
The master bedroom, with stylish double entrance doors, is your private retreat to relax after busy days.
Price from: £375,000
Home Type: Residential
Bedrooms: 2/3
Pitch Fee: £219 p.c.m
Ongoing living costs/info:
Gas supplied by Calor - Bulk Tank
Council Tax - Band 'A'
Electricity paid to main supplier
Water & Sewerage billed Quarterly
• 10 year warranty
• Gas Central Heating
• PVCu double glazing
• En-suite shower room
• Fully integrated kitchen
• Living room approx: 12' x 20'
• Kitchen area approx: 16' x 10'
• Bedroom 1 approx: 12' x 10'
• Bedroom 2 approx: 9' x 10'
Available in a range of sizes:
46 x 20 ft
50 x 20 ft
50 x 20 ft (3 Bed)
You can download the brochure by clicking on the image below...
View The Raglan gallery below. Click on an image to view it at a larger size.
Contact us for a FREE brochure
