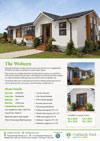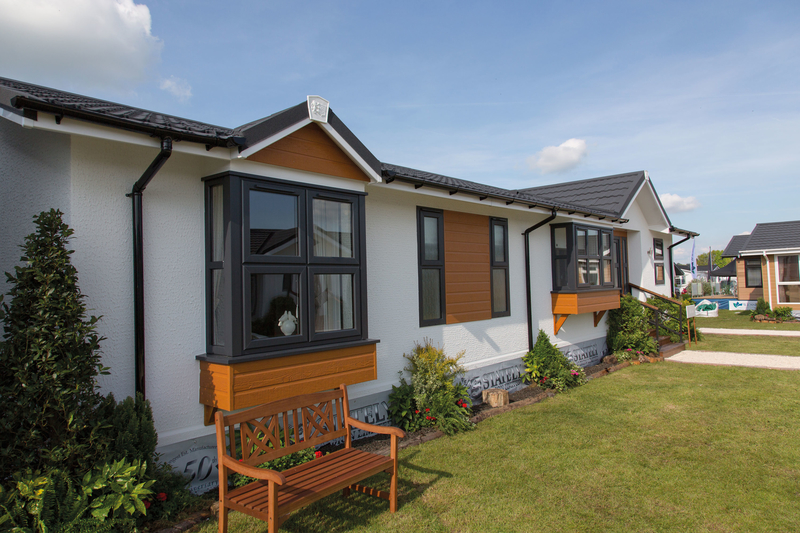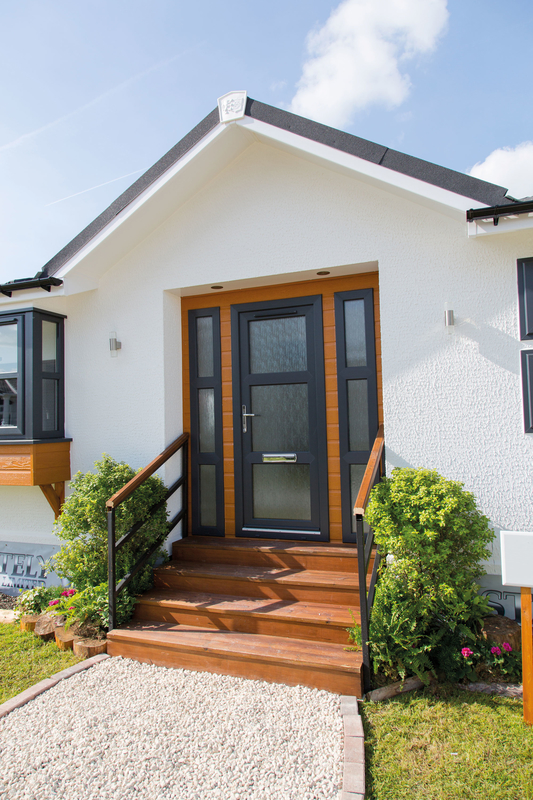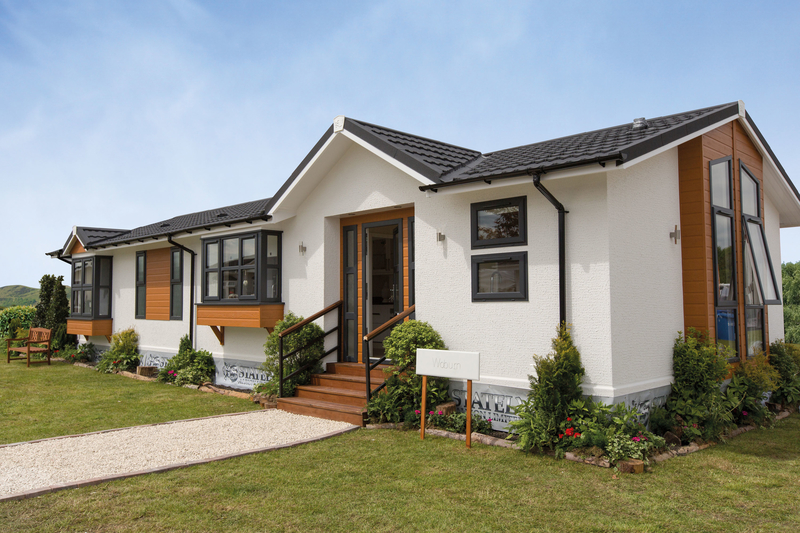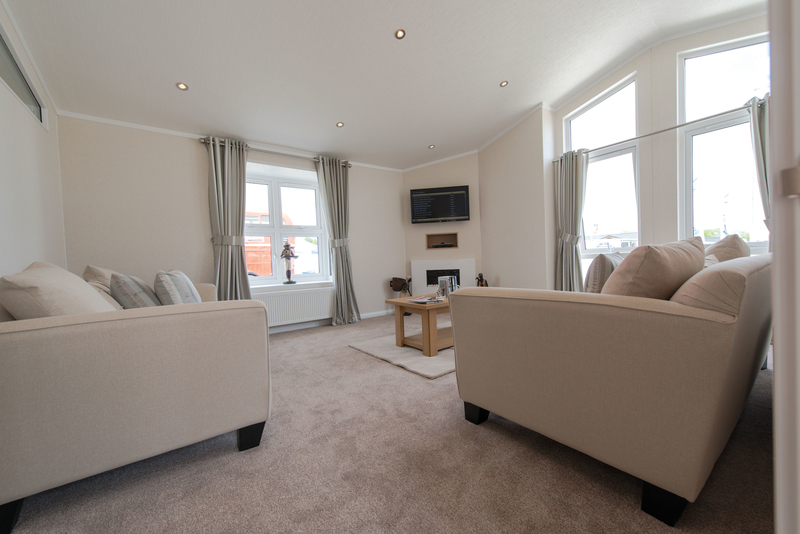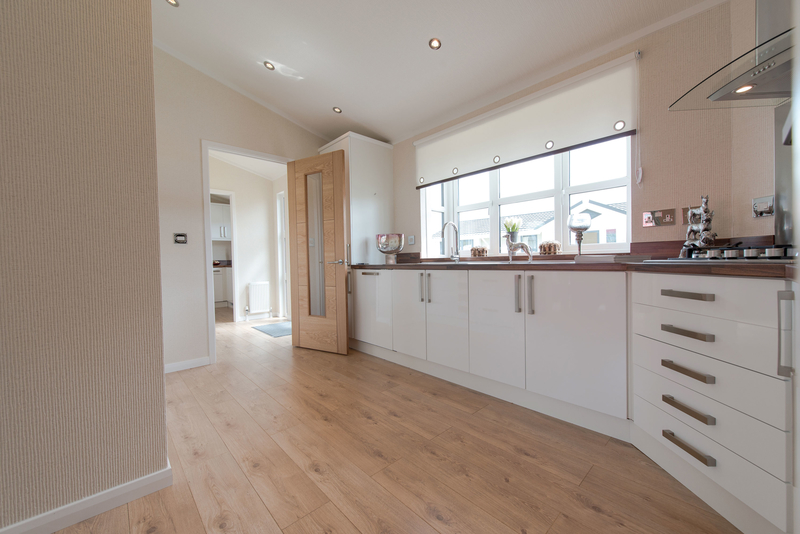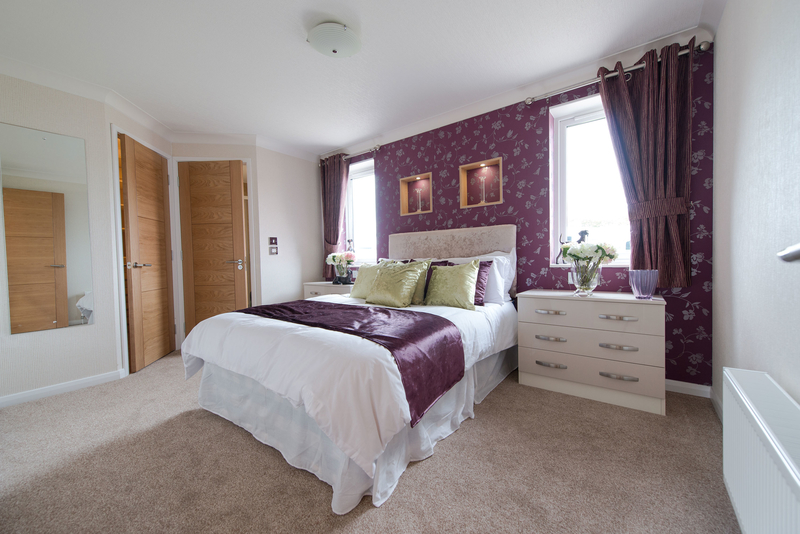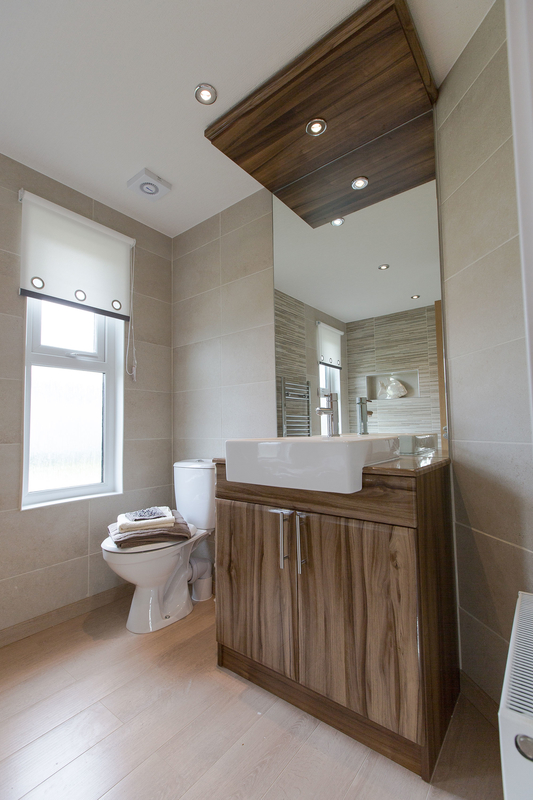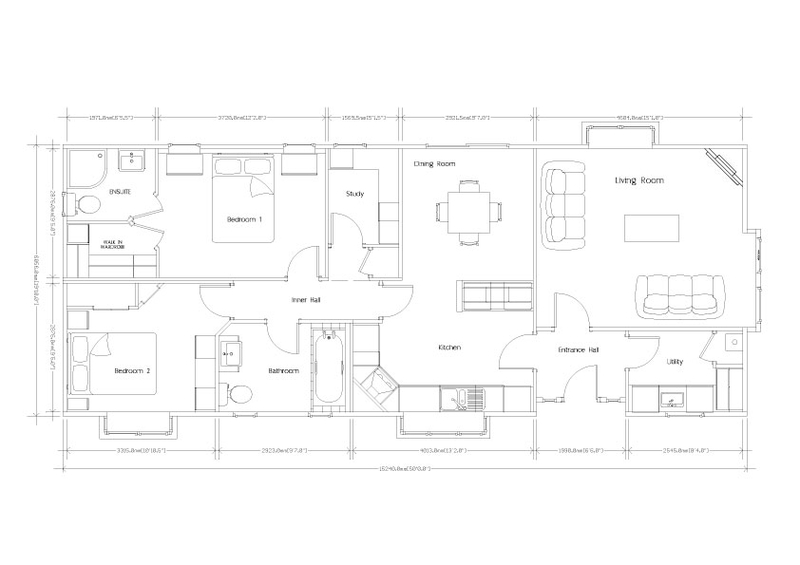The Woburn
Externally, the Woburn is striking with its box bays and inset front door, complemented with feature cladding to emphasise its modern angular shapes.
If fine cuisine is to your liking, then there's no better place to prepare your meals than in the spacious kitchen. Incorporating a well designed open plan kitchen/diner, keeping your guests entertained whilst preparing your meals becomes an effortless task.
The luxurious bathroom is a desirable space for those relaxing moments when you just want to switch off, relax, and soak in a warm bath under candlelit alcoves.
Price from: £325,000
Home Type: Residential
Bedrooms: 2/3
Pitch Fee: £219 p.c.m
Ongoing living costs/info:
Gas supplied by Calor - Bulk Tank
Council Tax - Band 'A'
Electricity paid to main supplier
Water & Sewerage billed Quarterly
• 10 year warranty
• Gas Central Heating
• PVCu double glazing
• En-suite shower room
• Fully integrated kitchen
• Living room approx: 15' x 12'
• Kitchen area approx: 13' x 10'
• Utility area approx: 8' x 5'
• Bedroom 1 approx: 19' x 10'
• Bedroom 2 approx: 11' x 10'
Available in a range of sizes:
36 x 20 ft
40 x 20 ft
44 x 20 ft
50 x 20 ft
You can download the brochure by clicking on the image below...
View The Woburn gallery below. Click on an image to view it at a larger size.
Contact us for a FREE brochure
