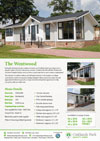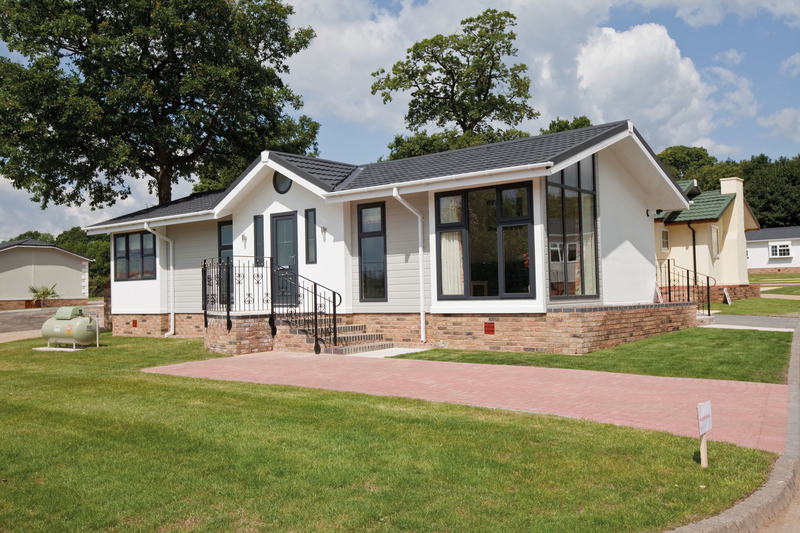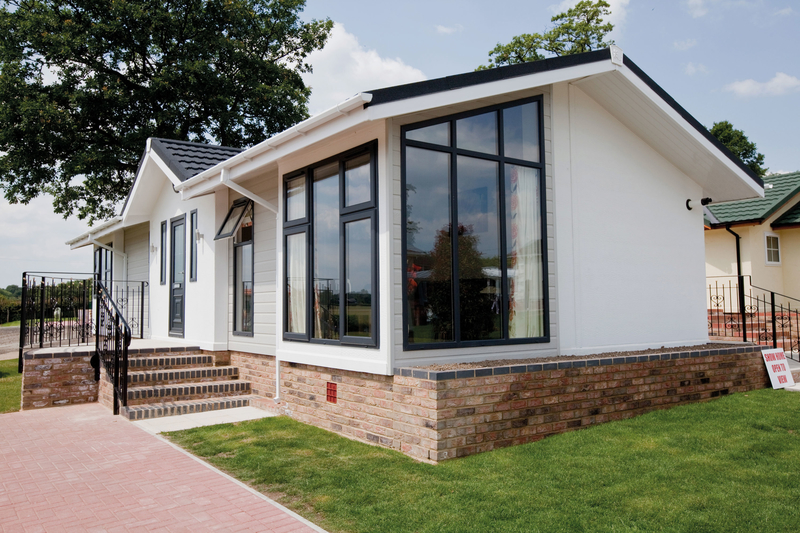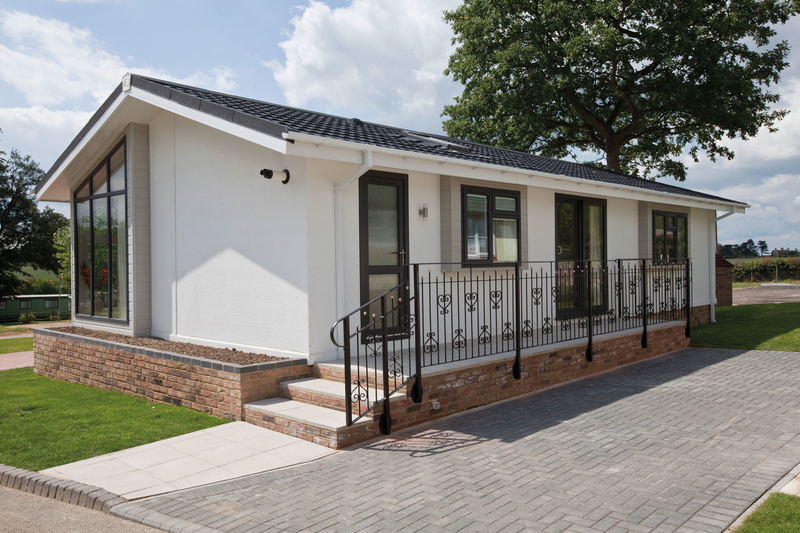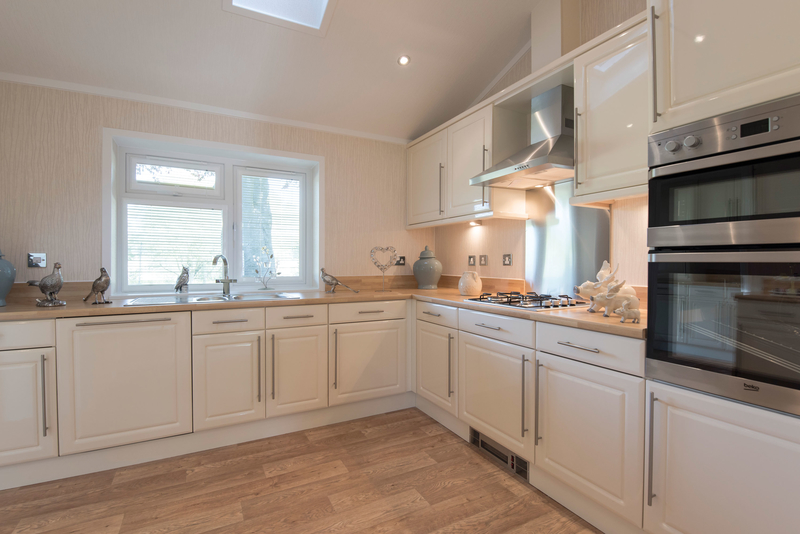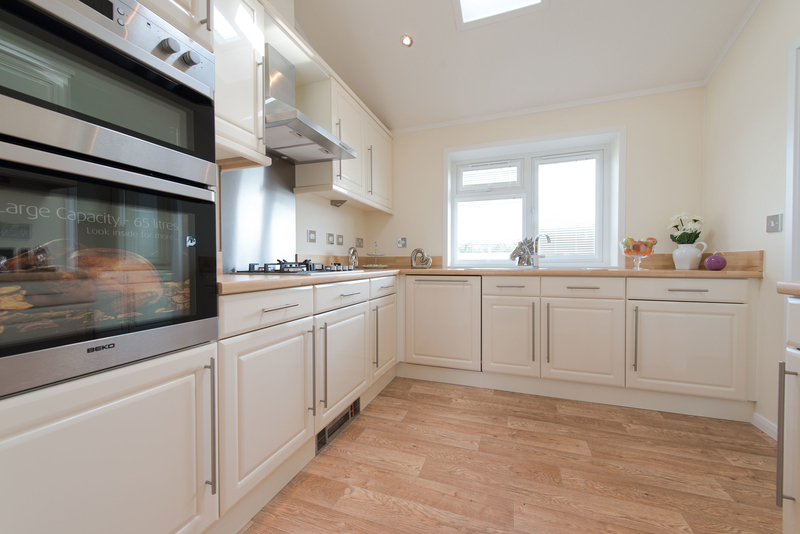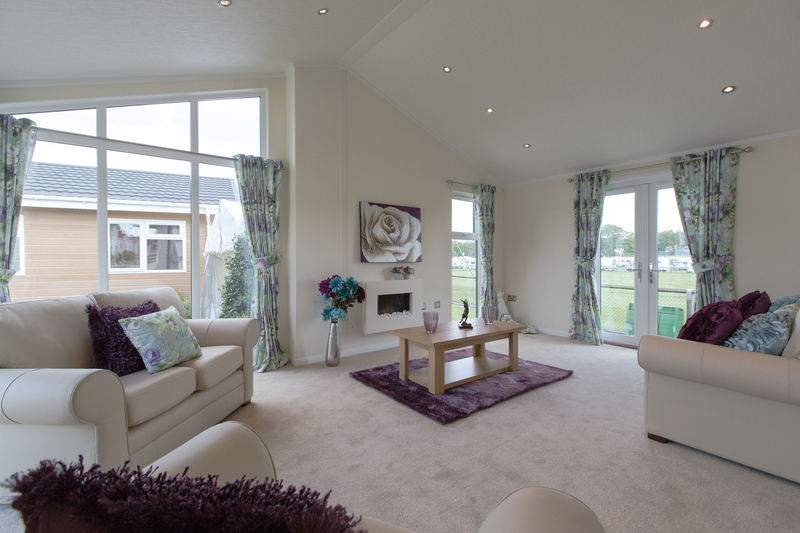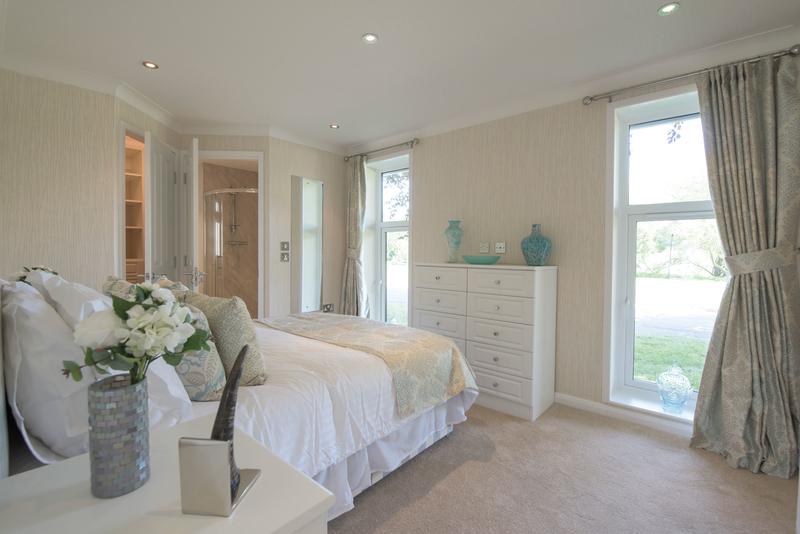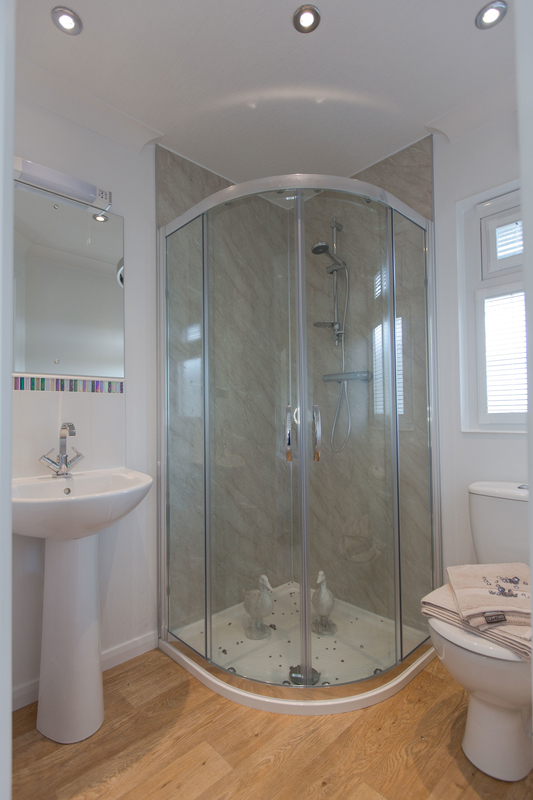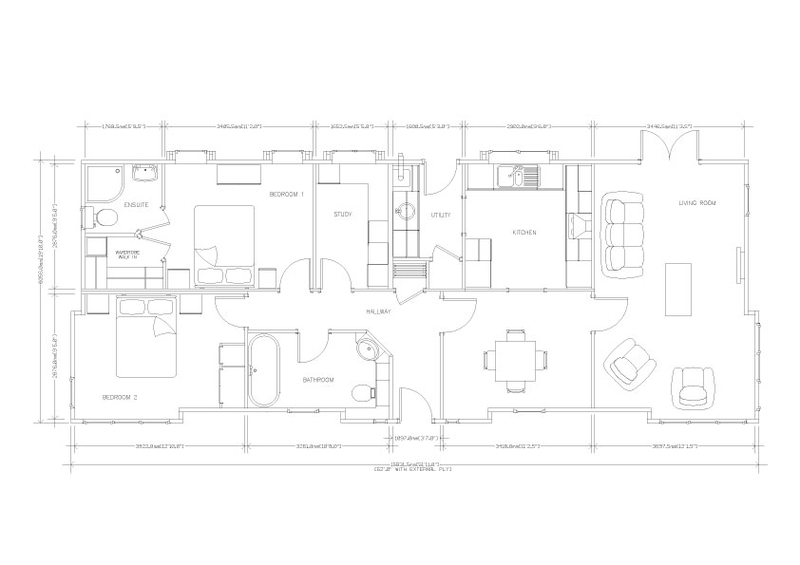The Wentwood
Externally, this home boasts a mixture of render and CanExel which is proving to be a popular option of today's discerning customer. Combine the finish with the Wentwood's renowned angular features and you have a park home that is sure to make an impression!
The inclusion of vaulted ceilings and full height windows to the lounge and dining room bestow a light and spacious feeling. Designed with practicality in mind, the well appointed kitchen incorporates a range of modern integrated appliances to help you get by with your daily tasks.
Price from: £325,000
Home Type: Residential
Bedrooms: 2/3
Pitch Fee: £219 p.c.m
Ongoing living costs/info:
Gas supplied by Calor - Bulk Tank
Council Tax - Band 'A'
Electricity paid to main supplier
Water & Sewerage billed Quarterly
• 10 year warranty
• Gas Central Heating
• PVCu double glazing
• En-suite shower room
• Fully integrated kitchen
• Living room approx: 11' x 19'
• Kitchen area approx: 10' x 10'
• Utility area approx: 5' x 10'
• Bedroom 1 approx: 11' x 10'
• Bedroom 2 approx: 13' x 10'
Available in a range of sizes:
36 x 20 ft
40 x 20 ft
42 x 20 ft
46 x 20 ft
52 x 20 ft (Study)
You can download the brochure by clicking on the image below...
View The Wentwood gallery below. Click on an image to view it at a larger size.
Contact us for a FREE brochure
