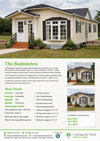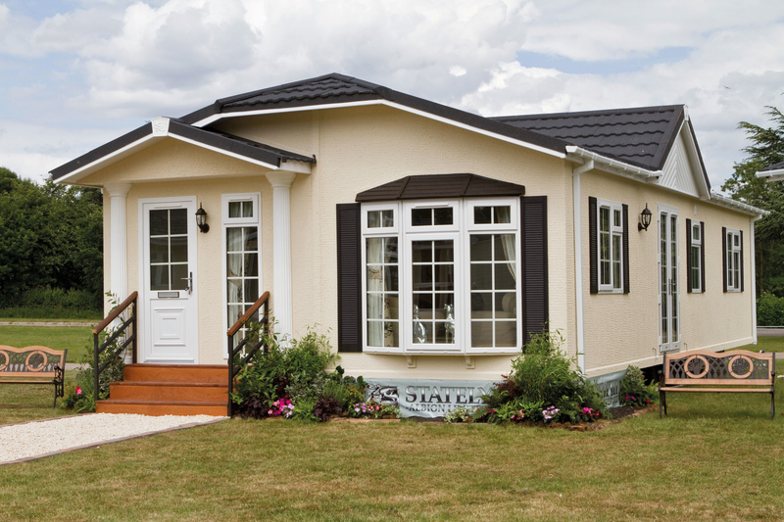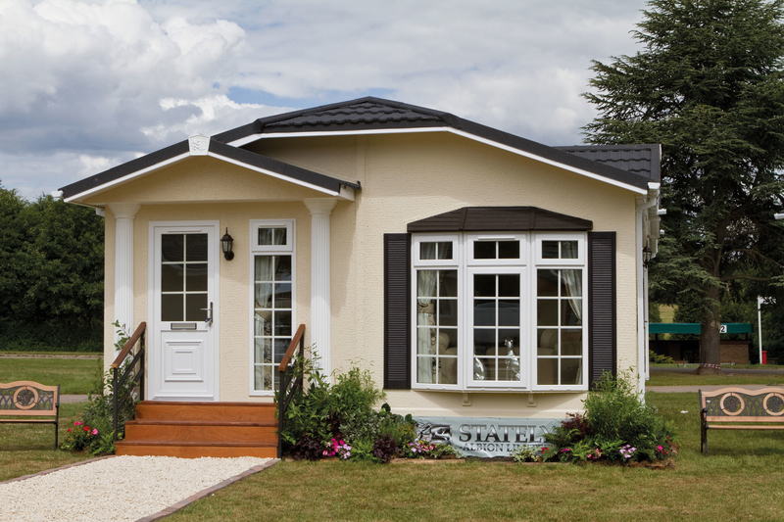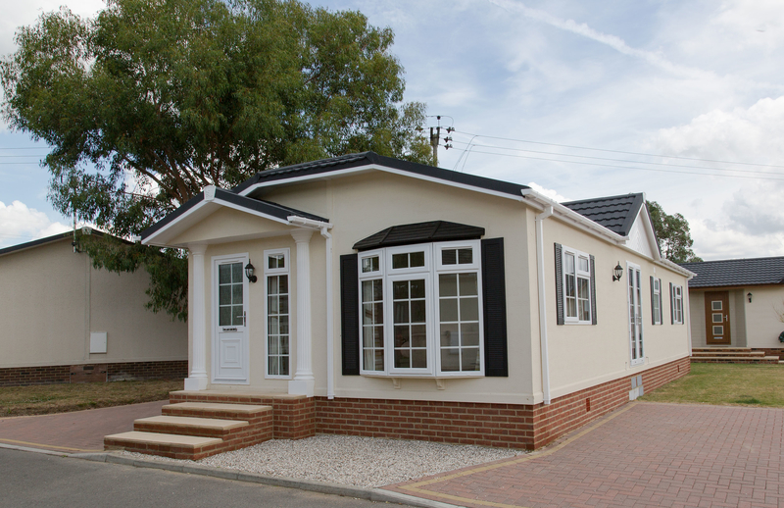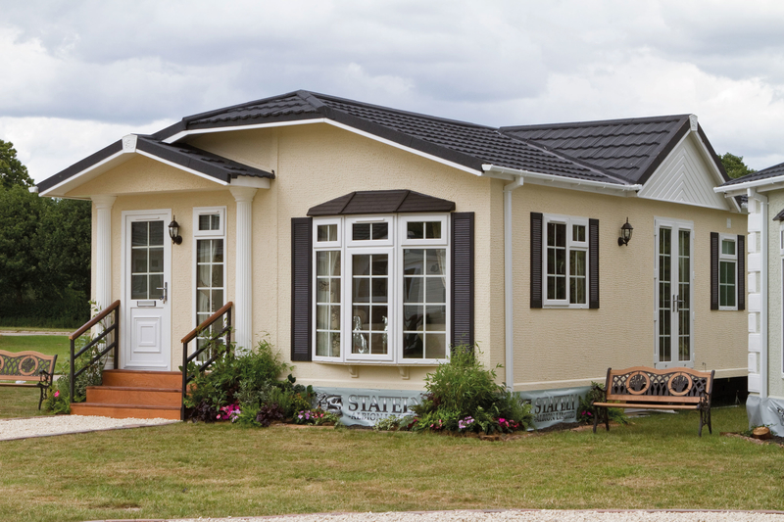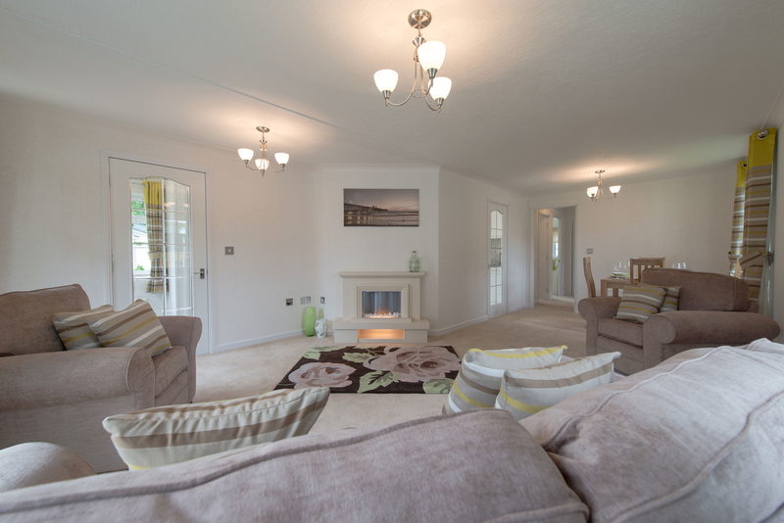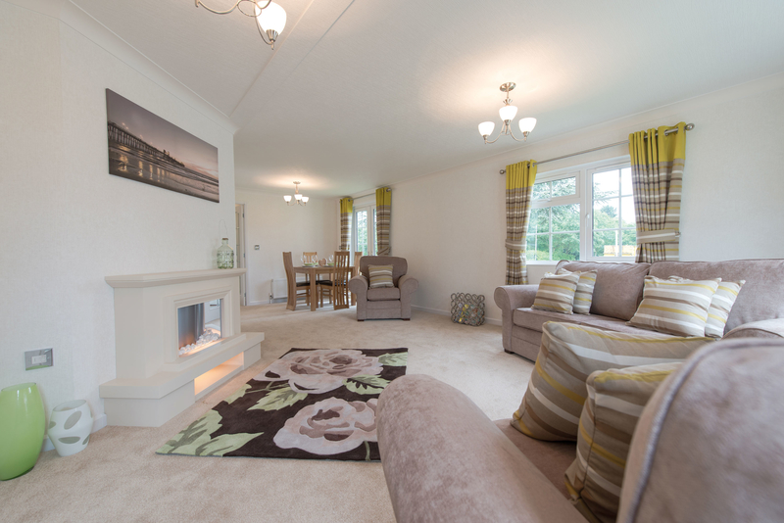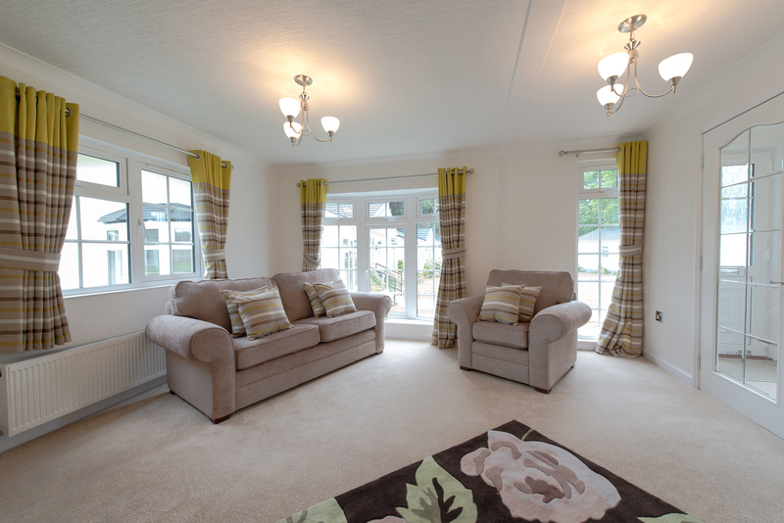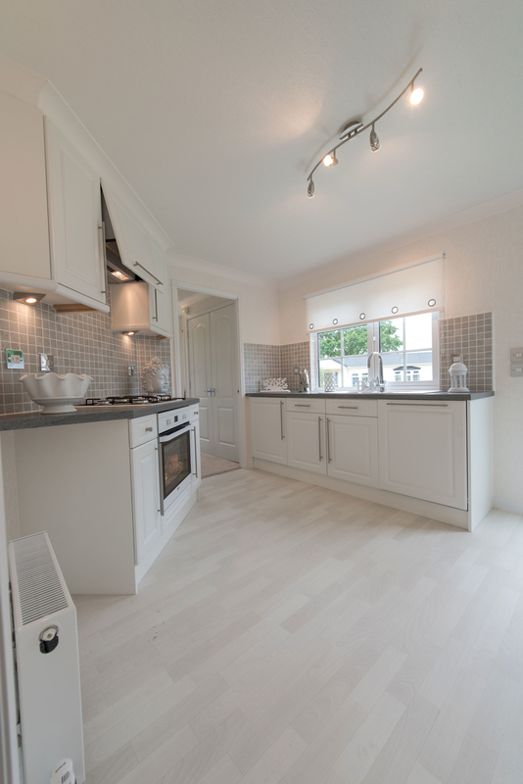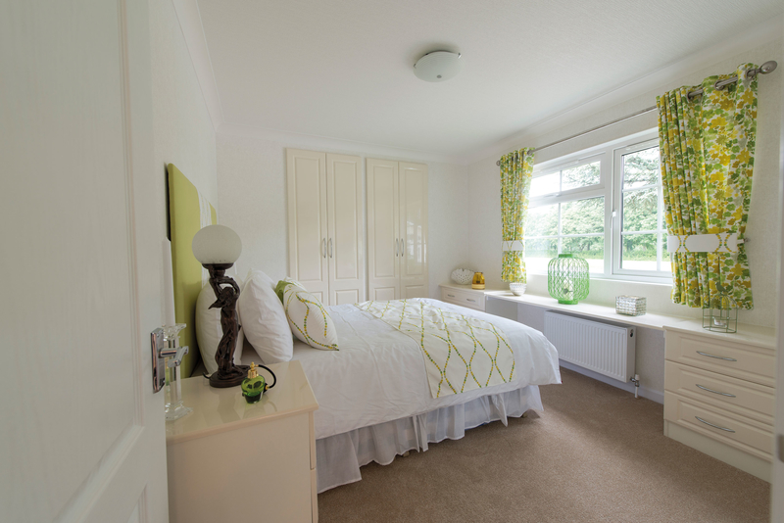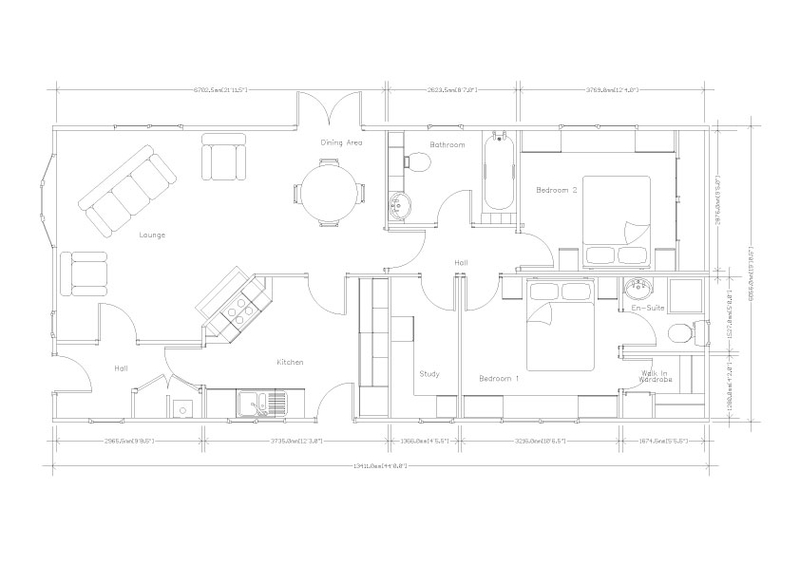The Badminton
The Badminton's open plan lounge-diner maximises the potential for space, whilst the kitchen has all the amenities required in a modern household. With your comfort in mind, the master bedroom boasts a much welcomed en-suite and walk-in wardrobe.
A lot of thought has gone into the design and build of the Badminton park home range to maximise its potential. So much so that the home works well in a variety of sizes.
As with all our park homes, there's a wide range of options for you to choose from to help make your home unique to you.
Price from: £315,000
Home Type: Residential
Bedrooms: 2/3
Pitch Fee: £219 p.c.m
Ongoing living costs/info:
Gas supplied by Calor - Bulk Tank
Council Tax - Band 'A'
Electricity paid to main supplier
Water & Sewerage billed Quarterly
• 10 year warranty
• Gas Central Heating
• PVCu double glazing
• En-suite shower room
• Fully integrated kitchen
• Living room approx: 14' x 21'
• Kitchen area approx: 12' x 9'
• Bedroom 1 approx: 10' x 9'
• Bedroom 2 approx: 12' x 9'
Available in a range of sizes:
36 x 20 ft
40 x 20 ft
44 x 20 ft
You can download the brochure by clicking on the image below...
View The Badminton gallery below. Click on an image to view it at a larger size.
Contact us for a FREE brochure
