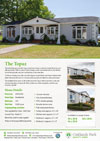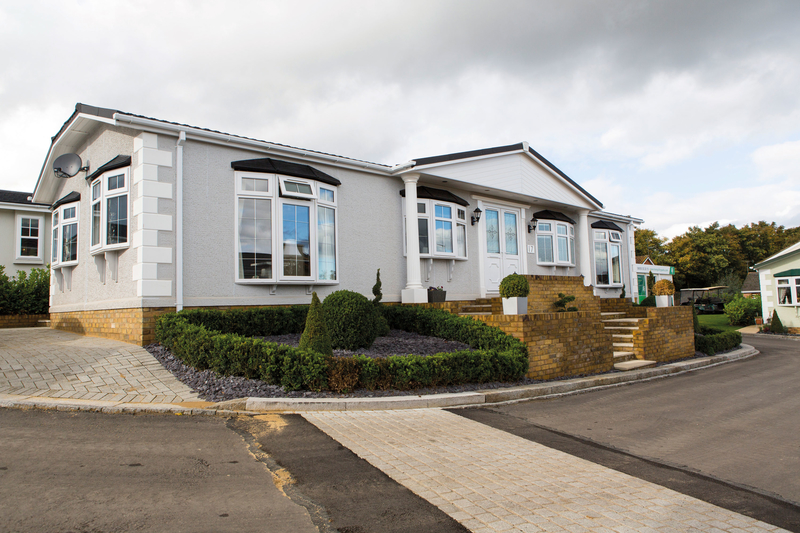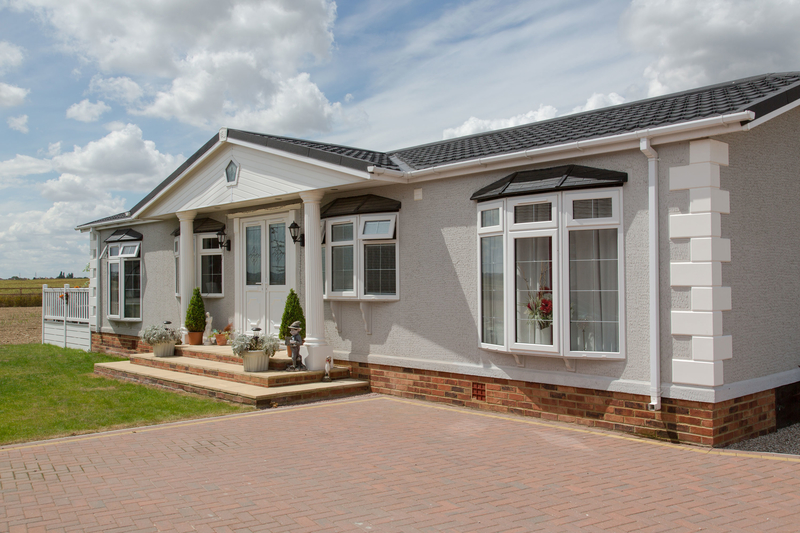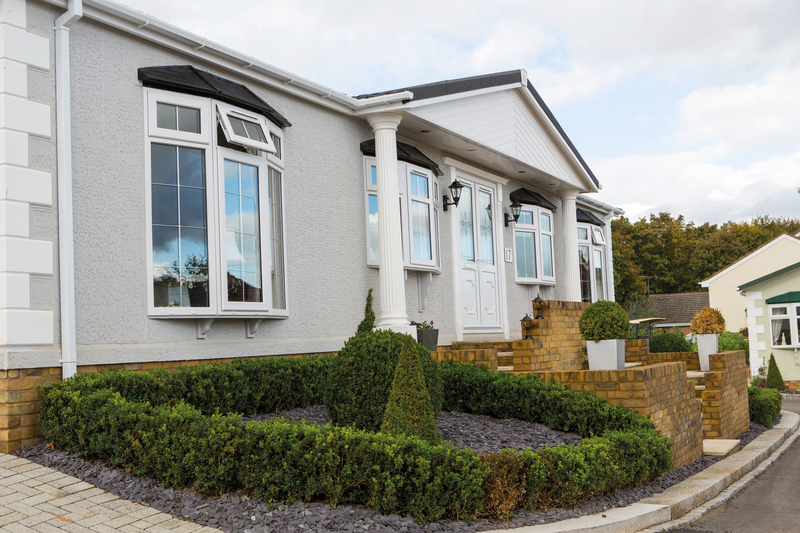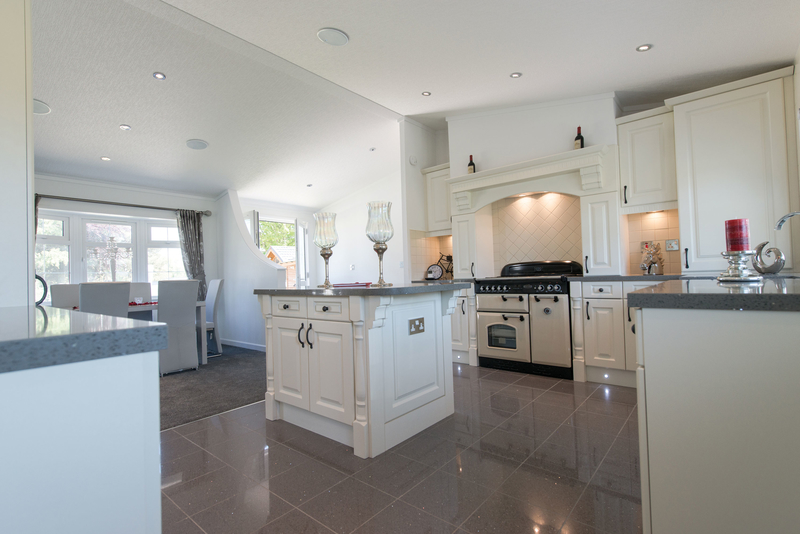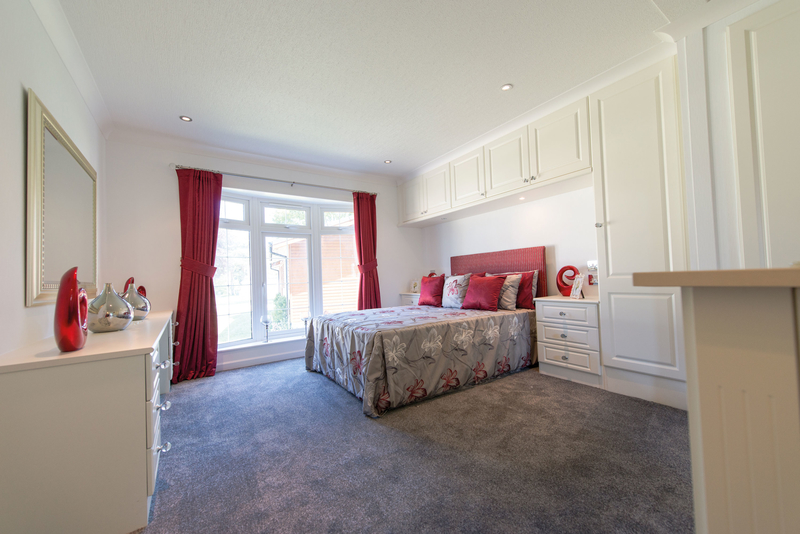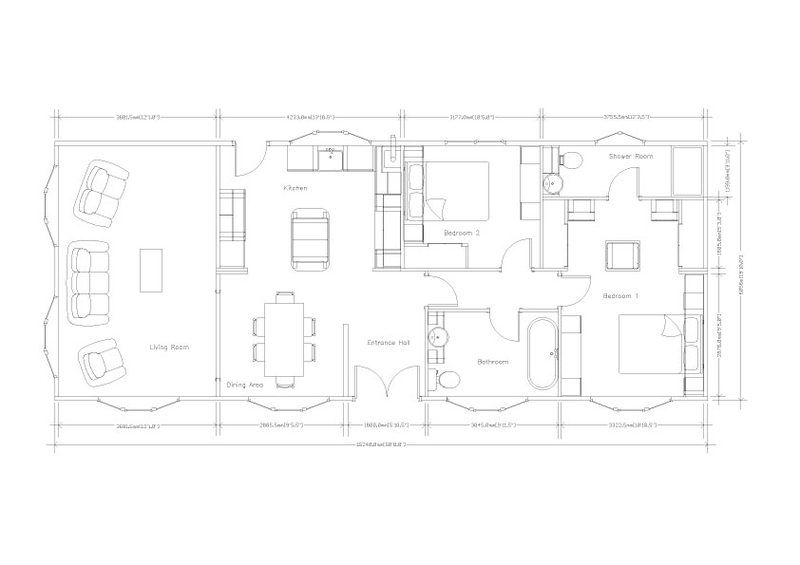The Topaz
The main living space in the Topaz park home range is centred around the large and alluring kitchen. With it's central island, Range cooker and mantel above, the kitchen boasts functionality and yet is enchanting at the same time.
A feature dressing area with a granite topped central island and feature glazed units either side marks the way for a master bedroom suite unrivalled by other park homes.
The limelight shines down on the bathroom in the Topaz with its signature vanity unit and free standing roll top bath. With a bathroom of this magnitude, you'll be sure to make a splash!
Price from: £375,000
Home Type: Residential
Bedrooms: 2/3
Pitch Fee: £219 p.c.m
Ongoing living costs/info:
Gas supplied by Calor - Bulk Tank
Council Tax - Band 'A'
Electricity paid to main supplier
Water & Sewerage billed Quarterly
• 10 year warranty
• Gas Central Heating
• PVCu double glazing
• En-suite shower room
• Fully integrated kitchen
• Living room approx: 12' x 20'
• Kitchen area approx: 11' x 9'
• Bedroom 1 approx: 11' x 15'
• Bedroom 2 approx: 11' x 9'
Available in a range of sizes:
40 x 20 ft
46 x 20 ft
50 x 20 ft
You can download the brochure by clicking on the image below...
View The Topaz gallery below. Click on an image to view it at a larger size.
Contact us for a FREE brochure
